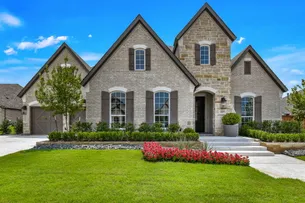
Price $1,050,000Status Available Now
- 1 Stories
- 3,621 Sqft
- 4 Beds
- 4.5 Baths
- Floor Plan: B838
- Living Areas: 2
- 3-Car Garage
- Dining Areas: 1
- Main Bedroom: 1st Floor
- MLS#: 20741835
Model Sales Office Information

Sales Center Hours: By Appointment Only
About This Home
About This Home
This stunning single-story residence offers the perfect blend of luxury, comfort and entertainment possibilities. With 4 bedrooms, 4.5 bathrooms, game room and large covered patio, this home is designed to exceed your every expectation. Located in the Canyon Falls community in the prestigious Argyle ISD.
Step inside and be greeted by an abundance of natural light that highlights the impeccable craftsmanship and attention to detail throughout. The open floor plan seamlessly connects the spacious living area, gourmet kitchen and elegant dining space, making it an entertainer's delight. The chef-inspired kitchen features top-of-the-line appliances, center island and ample counter and storage space, perfect for creating culinary masterpieces and hosting memorable gatherings.
Indulge in relaxation in the expansive main suite, boasting a serene atmosphere, spa-like en-suite bathroom and 2 walk-in closets that are sure to impress. The three additional bedrooms are generously sized and each with an en-suite bath offering flexibility for family or guests.
Entertainment possibilities are abound in the dedicated game room, providing endless hours of fun and creating unforgettable memories. Step outside onto the large covered patio, where you can host summer barbecues, unwind with a good book or simply enjoy the beautiful Texas weather year-round.
For car enthusiasts or those needing extra storage, the oversized 3-car garage offers ample space for vehicles, tools, and hobbies.
Located on a 90' wide lot, this home provides privacy and space to roam. The Canyon Falls community offers a wealth of amenities, including a sparkling pool, scenic walking trails, parks and playgrounds, ensuring a vibrant and active lifestyle for residents of all ages.
Don't miss your chance to make this exceptional property your forever home. Schedule your private tour today and experience the epitome of luxury living in Argyle, TX!
School Info
School Info
- Argyle Independent School District
- Argyle South Elementary School
- Argyle Middle School
- Argyle High School
Photo Gallery
Photo Gallery
Showing 8 of 28 Photos
Load All PhotosMap & Directions
Map & Directions
Request Info
Request Info
Additional Quick Move-In Homes
Additional Quick Move-In Homes

Move-In Ready
$1,293,563Available Mar 2025
- Floor Plan: B834
- Community: Canyon Falls 90s
- 2 Stories
- 5 Beds
- 5.5 Baths
- 4,322 Sqft































