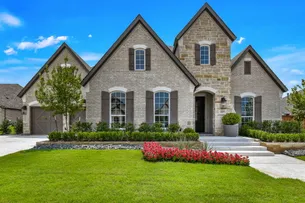
Price $0Status Sold
- 1 Stories
- 3,202 Sqft
- 4 Beds
- 3.5 Baths
- Floor Plan: B826
- Living Areas: 2
- 3-Car Garage
- Dining Areas: 2
- Main Bedroom: 1st Floor
Model Sales Office Information

Sales Center Hours: By Appointment Only
About This Home
About This Home
Starting soon - This spacious one-story plan design offers buyers the perfect place for entertaining as well as secluded spaces for each family member. Upon entry you will find a secondary bedroom with an attached bath, a home office or study and a powder bath. A formal dining room and media room with A/V closet sit across from one another further down the hallway. The main living space is open between the family room, kitchen and dining space, as well as giving you access to the covered outdoor living area. A walk-in pantry, laundry room and the 3-car split garage are located right off of the kitchen for private entry. Behind the kitchen there are 2 more secondary bedrooms and a full bathroom. The main bedroom boasts extended bay windows and has an amazing en-suite bathroom, complete with dual vanities, a center freestanding tub and walk-in closet with off-season storage. Home is Northeast facing on a corner lot. Don't delay - *prior to starting construction* - you can customize the design selections and make this the home of your dreams!
School Info
School Info
- Argyle Independent School District
- Argyle South Elementary School
- Argyle Middle School
- Argyle High School
Photo Gallery
Photo Gallery
Map & Directions
Map & Directions
Request Info
Request Info
Additional Quick Move-In Homes
Additional Quick Move-In Homes

Move-In Ready
$1,050,000
- Floor Plan: B838
- Community: Canyon Falls 90s
- MLS: 20741835
- 1 Stories
- 4 Beds
- 4.5 Baths
- 3,621 Sqft

Move-In Ready
$1,293,563
- Floor Plan: B834
- Community: Canyon Falls 90s
- 2 Stories
- 5 Beds
- 5.5 Baths
- 4,322 Sqft




