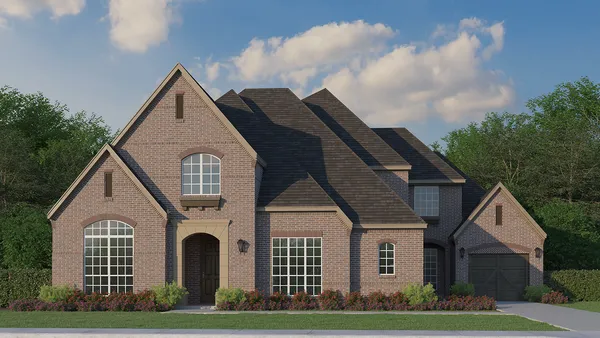
Plan B810
Contact Sales Associate for Pricing
- 2 Stories
- 4,038 Sqft
- 4 Beds
- 4 Baths
- Living Areas: 2
- Dining Areas: 2
- Main Bedroom: 1st Floor
About This Floor Plan
About This Floor Plan
Incredible 2 story home that will take your breath away when you enter. Opposite of the 3-car split garage lies a home office, circular staircase and formal dining space. Walking past the garage you will find a private guest bedroom with an attached bathroom. In the family room you will be drawn to the central fireplace and vaulted ceiling. The kitchen and breakfast nook have access to the covered outdoor living space as well as access to the formal dining space. The secluded main bedroom oasis has been designed to be a true getaway space, including a central rotunda leading to the bathroom with dual vanities and 2 generous walk-in closets. On the second floor you will walk through a large game room to find 2 more secondary bedrooms with attached full bathrooms. To make this home uniquely yours, you can choose from the numerous options and visit our design gallery for all custom selections.
Elevations
Elevations
Plan B810 Elevation A
Plan B810 Elevation A with Stone
Plan B810 Elevation B
Plan B810 Elevation B with Stone
Additional elevations may be available for this plan
Please note: Elevations offered vary by community. Please speak to your sales associate to confirm the availability of elevations in each community.
Interactive Floor Plan
Interactive Floor Plan
Photo Gallery
Photo Gallery
Showing 8 of 23 Photos
Load All Photos










