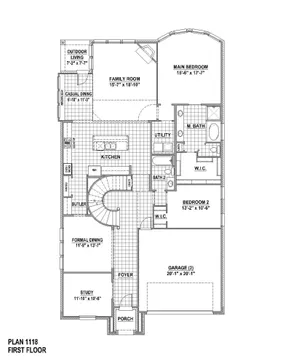Blog Detail

June 24, 2022
Belclaire Home's Interactive Floor Plans empower buyers
We can do just about anything with the click of a button these days! Even design a dream home! Belclaire Homes is proud to offer interactive floor plans to our home buyers. This benefit allows buyers to be in the driver’s seat when it comes to layout options, aesthetic decisions and even furniture placement!
What can our interactive floor plans accomplish?
Personalization: They allow home buyers to personalize floor plans to meet their family’s needs. Do you want an upstairs media room? You can add that! Do you want the media room on the other side of the house? Just click a button!
Visualization: Our interactive floor plans allow you to “draw a picture” of your home that you can virtually walk through, from your front door, up the stairs, back down and out the back door to your extended patio space (which you can also add and visualize with the click of a button).
Easy to modify: Do you want your kitchen facing the morning sun? Just click “flip” to completely transpose your layout!
Decorate: Not sure your current bedroom furniture will fit in the primary suite? Looking for the best furniture dimensions for a nursery? Drag several options over and see what measurements work best!
Curb appeal: Try out different elevations, stone and brick color with the touch of your mouse!
Got questions: Make notes easily on your plan. You can even print it out and take it with you as you tour our communities and models.
To access this feature, click “Find Your Home” at the top of the homepage. Then choose “Floor Plans.” Click any floor plan on that page and scroll down until you see “Interactive Floor Plan.”
Our interactive floor plans empower you, our buyers, in the design and layout choices for your dream home. Just another example of Belclaire’s goal of being “distinctively designed to be uniquely yours.”




